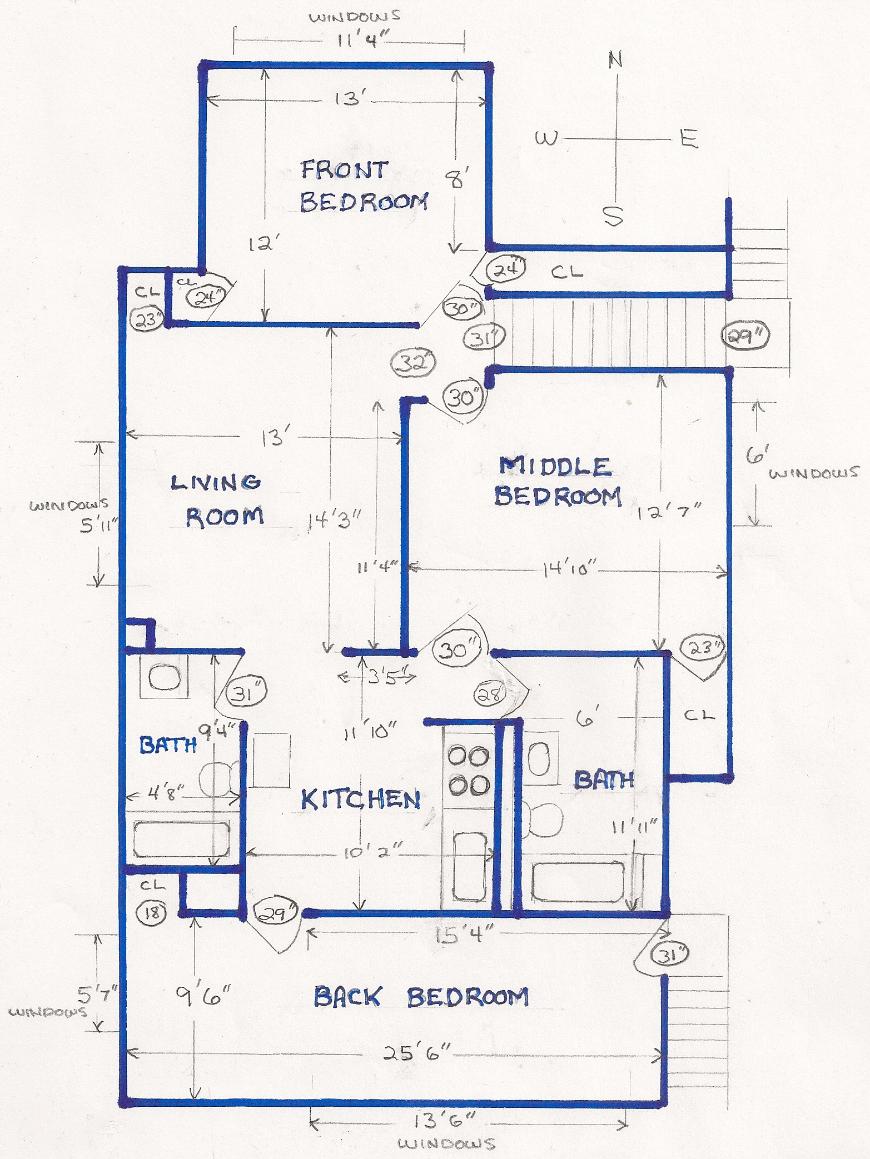
Duplex B - 3 bedroom - 209 W. Walnut (furniture not included)
Scroll down to see floor plan
Front Bedroom 12' X 13'
Front Bedroom 12' X 13'
Living Room 13' X 14'3"
Kitchen 10'2" X 11'10" and West Bathroom 9'4" X 4'8"
Kitchen 10'2" X 11'10"
East Bathroom 11'11" X 6'
Middle Bedroom 12'7" X 14'10"
Back Bedroom 9'6" X 25'6"
Floor Plan

Make a free website with Yola